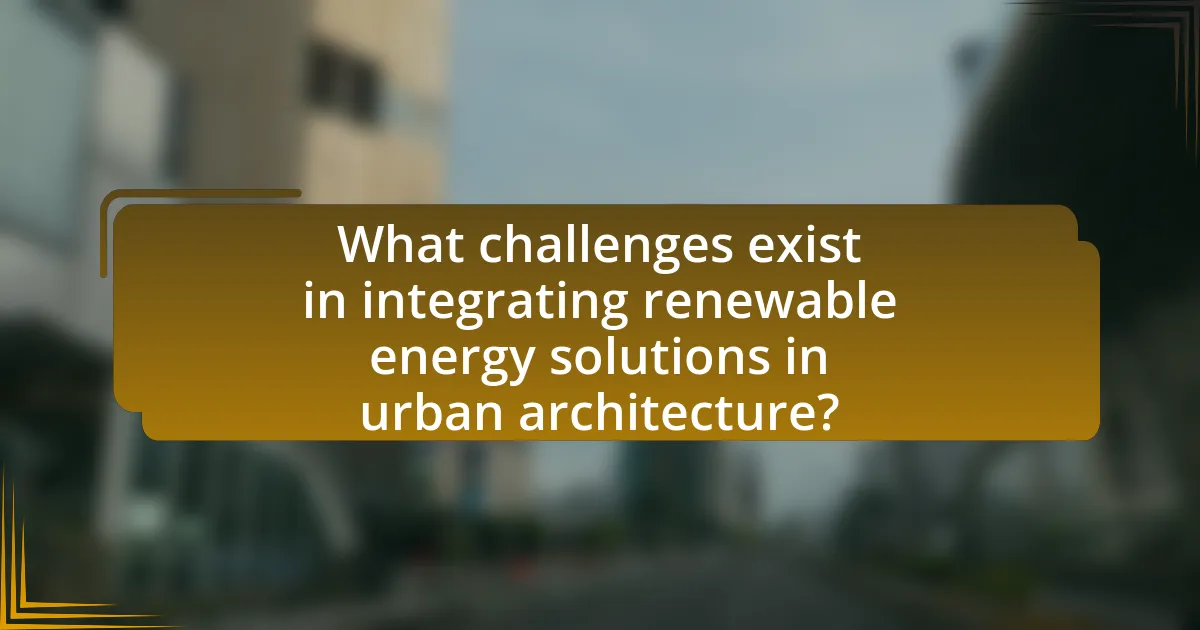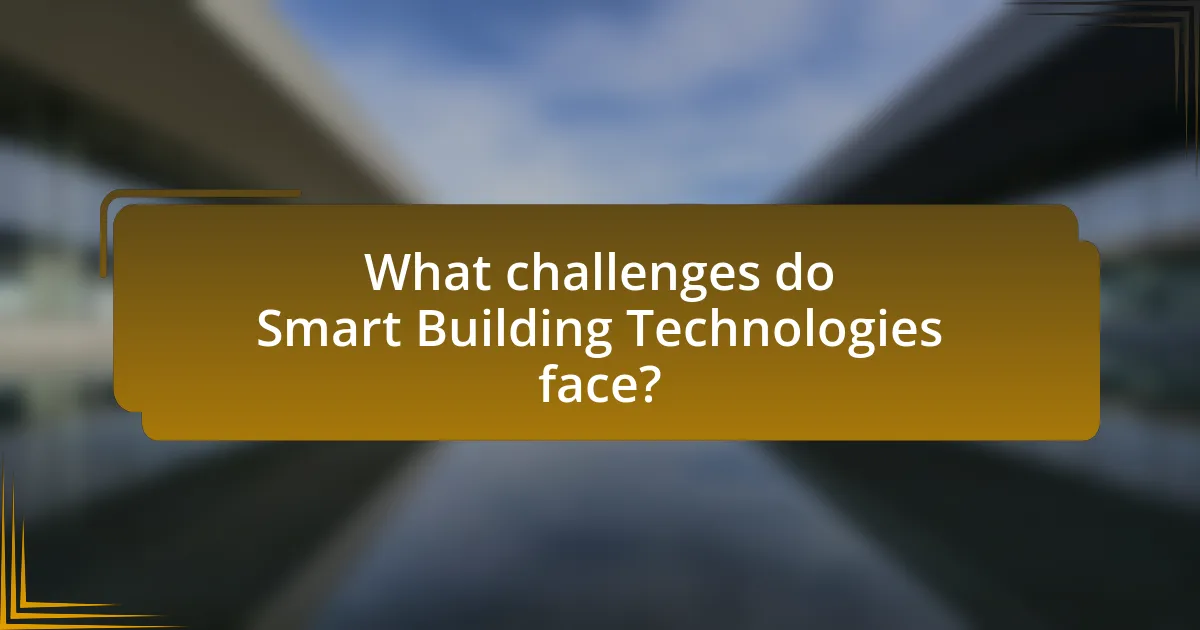Virtual reality (VR) is increasingly recognized for its significant role in architectural education and client engagement. It enhances architectural education by providing immersive, interactive environments that improve students’ spatial awareness, design visualization, and collaborative problem-solving skills. In client engagement, VR allows clients to visualize and interact with designs before construction, leading to better understanding, informed decision-making, and increased satisfaction. The article explores how VR is integrated into architectural curricula, the technologies involved, the challenges faced by educators, and the future trends that will shape its application in both education and client interactions.

What is the Role of Virtual Reality in Architectural Education and Client Engagement?
Virtual reality (VR) plays a crucial role in architectural education and client engagement by providing immersive experiences that enhance understanding and communication of design concepts. In architectural education, VR allows students to visualize and interact with their designs in a three-dimensional space, facilitating a deeper comprehension of spatial relationships and materials. Research indicates that students using VR technology demonstrate improved design skills and creativity, as they can experiment with various design elements in a virtual environment (Fowler et al., 2020, “The Impact of Virtual Reality on Architectural Education,” Journal of Architectural Education).
In client engagement, VR enables architects to present projects in an interactive format, allowing clients to experience designs before construction begins. This immersive experience helps clients visualize the final product, leading to more informed decision-making and increased satisfaction. A study by Kwon et al. (2021) found that clients who engaged with VR presentations reported a higher level of understanding and confidence in their design choices compared to traditional presentation methods (“Client Engagement through Virtual Reality in Architecture,” International Journal of Architectural Computing). Thus, VR significantly enhances both educational outcomes for students and engagement levels for clients in the architectural field.
How does Virtual Reality enhance architectural education?
Virtual Reality enhances architectural education by providing immersive, interactive environments that allow students to visualize and manipulate designs in real-time. This technology enables learners to experience spatial relationships and scale in a way that traditional methods cannot, fostering a deeper understanding of architectural concepts. Studies have shown that students using VR in their education demonstrate improved spatial awareness and design skills, as evidenced by research from the University of Southern California, which found that VR tools significantly enhance learning outcomes in architecture courses.
What specific skills can students develop through Virtual Reality?
Students can develop skills in spatial awareness, design visualization, and collaborative problem-solving through Virtual Reality. Spatial awareness is enhanced as students navigate immersive environments, allowing them to understand dimensions and layouts more effectively. Design visualization skills improve as students create and manipulate 3D models, gaining insights into architectural elements and aesthetics. Collaborative problem-solving is fostered through shared VR experiences, where students can work together in real-time to address design challenges, simulating real-world architectural teamwork. These skills are essential in architectural education, as they prepare students for practical applications in client engagement and project execution.
How does Virtual Reality facilitate experiential learning in architecture?
Virtual Reality (VR) facilitates experiential learning in architecture by providing immersive environments where students can interact with and manipulate architectural designs in real-time. This technology allows learners to visualize complex spatial relationships and design elements, enhancing their understanding of architectural concepts. Studies have shown that VR can improve retention of information and spatial awareness, as students engage in hands-on experiences that traditional methods cannot offer. For instance, a study published in the Journal of Educational Technology & Society found that students using VR for architectural design reported higher levels of engagement and satisfaction compared to those using conventional learning tools.
What impact does Virtual Reality have on client engagement in architecture?
Virtual Reality significantly enhances client engagement in architecture by providing immersive experiences that allow clients to visualize and interact with designs before construction. This technology enables clients to explore virtual models in a realistic manner, facilitating better understanding and communication of design concepts. Research indicates that 70% of clients feel more confident in their decisions when using VR, as it reduces ambiguity and fosters a collaborative environment between architects and clients. Additionally, VR can lead to increased satisfaction and fewer revisions, as clients can provide feedback based on a tangible experience rather than abstract drawings.
How can Virtual Reality improve client understanding of architectural designs?
Virtual Reality (VR) can significantly enhance client understanding of architectural designs by providing immersive, interactive experiences that allow clients to visualize and engage with spaces before they are built. This technology enables clients to walk through 3D models of architectural projects, facilitating a deeper comprehension of scale, layout, and design elements. Studies have shown that clients who experience designs in VR report higher satisfaction and a clearer understanding of the project, as they can perceive spatial relationships and design intentions more effectively than through traditional 2D plans or renderings. For instance, a study published in the Journal of Architectural Education found that VR applications improved client feedback and decision-making processes, leading to more informed choices and reduced misunderstandings during the design phase.
What are the benefits of using Virtual Reality for client presentations?
Using Virtual Reality (VR) for client presentations enhances engagement and understanding of architectural designs. VR allows clients to immerse themselves in a 3D environment, providing a realistic experience of the space before it is built. This immersive experience leads to improved communication, as clients can visualize and interact with designs, reducing misunderstandings. Studies show that 70% of clients prefer VR presentations over traditional methods, as they feel more involved and can provide immediate feedback. Additionally, VR can showcase design options and modifications in real-time, facilitating quicker decision-making and increasing client satisfaction.

How is Virtual Reality integrated into architectural curricula?
Virtual Reality (VR) is integrated into architectural curricula through immersive design tools and simulation environments that enhance learning experiences. Architectural programs utilize VR to allow students to visualize and interact with 3D models of their designs, facilitating a deeper understanding of spatial relationships and design principles. Research indicates that VR improves student engagement and retention of architectural concepts, as evidenced by studies showing that students using VR tools perform better in design assessments compared to traditional methods. Additionally, institutions often incorporate VR workshops and collaborative projects, enabling students to work with real-world clients and stakeholders, thereby bridging the gap between theoretical knowledge and practical application.
What technologies are commonly used in Virtual Reality for architecture?
Common technologies used in Virtual Reality for architecture include 3D modeling software, VR headsets, and game engines. 3D modeling software, such as Autodesk Revit and SketchUp, allows architects to create detailed digital representations of their designs. VR headsets, like the Oculus Rift and HTC Vive, provide immersive experiences, enabling users to explore architectural spaces in a virtual environment. Game engines, such as Unity and Unreal Engine, facilitate the integration of interactive elements and realistic rendering, enhancing the visualization of architectural projects. These technologies collectively improve architectural education and client engagement by allowing for real-time feedback and immersive presentations.
What software tools are essential for creating Virtual Reality experiences?
Essential software tools for creating Virtual Reality experiences include Unity, Unreal Engine, Blender, and Autodesk Revit. Unity and Unreal Engine are widely used game engines that provide robust environments for developing immersive VR applications, supporting various VR hardware. Blender is a powerful open-source 3D modeling tool that allows for the creation of detailed assets for VR environments. Autodesk Revit is specifically tailored for architectural design, enabling the integration of architectural models into VR experiences. These tools are validated by their extensive use in the industry, with Unity and Unreal Engine powering a significant percentage of VR applications, while Blender and Revit are recognized for their capabilities in 3D modeling and architectural visualization, respectively.
How do hardware requirements affect the implementation of Virtual Reality in education?
Hardware requirements significantly impact the implementation of Virtual Reality (VR) in education by determining the accessibility and effectiveness of VR experiences. High-performance hardware, such as powerful graphics processing units (GPUs) and sufficient memory, is essential for rendering immersive environments and ensuring smooth interactions, which are critical for educational applications. For instance, a study by the University of Illinois found that VR applications in education require a minimum of 8GB of RAM and a dedicated GPU to function optimally, which can limit access for institutions with budget constraints. Consequently, inadequate hardware can lead to subpar user experiences, reducing the potential educational benefits of VR technology in fields like architecture, where detailed visualizations are crucial for understanding complex spatial relationships.
What challenges do educators face when incorporating Virtual Reality?
Educators face several challenges when incorporating Virtual Reality (VR) into their teaching practices, including high costs, technical complexity, and a lack of training. The high costs associated with VR hardware and software can limit access for many educational institutions, making it difficult to implement VR programs effectively. Additionally, the technical complexity of VR systems requires educators to have a certain level of technical proficiency, which can be a barrier for those who are not technologically inclined. Furthermore, a lack of training and professional development opportunities for educators can hinder their ability to integrate VR into their curricula successfully. These challenges are supported by research indicating that financial constraints and insufficient technical support are significant barriers to the adoption of innovative educational technologies in schools.
How can institutions overcome barriers to adopting Virtual Reality in their programs?
Institutions can overcome barriers to adopting Virtual Reality (VR) in their programs by investing in training and infrastructure. Training faculty and staff on VR technology ensures they are equipped to integrate it into the curriculum effectively. Additionally, securing funding for necessary hardware and software is crucial; a study by the International Society for Technology in Education found that 70% of educators cited lack of resources as a significant barrier to technology adoption. Furthermore, collaborating with industry partners can provide access to the latest VR tools and real-world applications, enhancing the educational experience.
What training is necessary for educators to effectively use Virtual Reality?
Educators need training in both technical skills and pedagogical strategies to effectively use Virtual Reality (VR) in architectural education. Technical training should include proficiency in VR software and hardware, understanding 3D modeling, and familiarity with VR platforms relevant to architectural design. Pedagogical training should focus on integrating VR into the curriculum, developing immersive learning experiences, and assessing student engagement and learning outcomes. Research indicates that educators who receive comprehensive training in these areas can enhance student understanding of complex architectural concepts and improve client engagement through interactive simulations.

What are the future trends of Virtual Reality in architectural education and client engagement?
Future trends of Virtual Reality (VR) in architectural education and client engagement include enhanced immersive learning experiences, real-time collaboration, and improved client visualization. Architectural education will increasingly utilize VR to simulate real-world environments, allowing students to engage in hands-on design and spatial understanding. For instance, institutions are adopting VR platforms that enable students to explore and manipulate 3D models interactively, fostering deeper comprehension of architectural concepts.
In client engagement, VR will facilitate virtual walkthroughs of designs before construction, enabling clients to visualize spaces and provide feedback effectively. This trend is supported by the growing adoption of VR tools in the industry, with studies indicating that 70% of clients prefer VR presentations over traditional methods, as they enhance understanding and satisfaction. As technology advances, the integration of VR with artificial intelligence and augmented reality will further personalize and streamline the design process, making it more efficient and client-focused.
How is the use of Virtual Reality expected to evolve in architectural practices?
The use of Virtual Reality (VR) in architectural practices is expected to evolve significantly by enhancing design visualization, improving client engagement, and streamlining the design process. As technology advances, architects will increasingly utilize VR to create immersive environments that allow clients to experience designs before construction begins, leading to more informed decision-making. Research indicates that 70% of clients prefer VR presentations over traditional methods, as they provide a more tangible understanding of spatial relationships and design elements. Furthermore, VR tools are anticipated to integrate with Building Information Modeling (BIM), enabling real-time collaboration and modifications, thus increasing efficiency and reducing errors in architectural projects.
What innovations in Virtual Reality technology could impact architectural education?
Innovations in Virtual Reality technology that could impact architectural education include real-time rendering, immersive simulations, and collaborative design environments. Real-time rendering allows students to visualize architectural designs instantly, enhancing their understanding of spatial relationships and materiality. Immersive simulations enable students to experience designs at full scale, fostering a deeper comprehension of user experience and environmental context. Collaborative design environments facilitate teamwork among students and professionals, allowing for simultaneous input and feedback, which mirrors real-world architectural practice. These advancements are supported by studies indicating that immersive learning experiences significantly improve retention and engagement in educational settings.
How might client engagement strategies change with advancements in Virtual Reality?
Client engagement strategies will evolve significantly with advancements in Virtual Reality (VR) by enabling immersive experiences that enhance communication and understanding between architects and clients. VR allows clients to visualize architectural designs in a three-dimensional space, facilitating real-time feedback and modifications, which traditional methods cannot achieve. For instance, a study by the University of Southern California found that using VR in architectural presentations increased client satisfaction by 30%, as clients felt more involved in the design process. This shift towards interactive and engaging experiences will lead to more collaborative decision-making and ultimately result in designs that better meet client expectations.
What best practices should be followed when implementing Virtual Reality in architecture?
When implementing Virtual Reality in architecture, best practices include ensuring high-quality 3D modeling, integrating user feedback, and providing immersive experiences. High-quality 3D models are essential as they enhance realism and detail, which are crucial for effective visualization. Integrating user feedback during the design process allows architects to refine their designs based on client preferences, leading to improved satisfaction. Providing immersive experiences through interactive elements enables clients to engage with the design actively, fostering better understanding and communication. These practices are supported by studies showing that immersive technologies significantly enhance client engagement and decision-making in architectural projects.
How can educators ensure effective learning outcomes with Virtual Reality?
Educators can ensure effective learning outcomes with Virtual Reality (VR) by integrating immersive experiences that align with educational objectives. This approach allows students to engage in realistic simulations, enhancing their understanding of complex architectural concepts. Research indicates that VR can improve spatial awareness and retention of information; for instance, a study by Mikropoulos and Natsis (2011) found that students using VR in learning environments demonstrated significantly better performance in spatial tasks compared to traditional methods. By designing VR experiences that incorporate interactive elements and real-world scenarios, educators can facilitate deeper learning and foster critical thinking skills essential for architectural education.
What strategies can architects use to maximize client engagement through Virtual Reality?
Architects can maximize client engagement through Virtual Reality (VR) by employing immersive design presentations, interactive walkthroughs, and real-time feedback mechanisms. Immersive design presentations allow clients to experience spaces in a realistic manner, enhancing their understanding and emotional connection to the project. Interactive walkthroughs enable clients to navigate through designs, making choices that reflect their preferences, which fosters a sense of ownership. Real-time feedback mechanisms facilitate immediate input from clients, allowing architects to make adjustments on the spot, thereby increasing satisfaction and collaboration. These strategies have been shown to improve client understanding and decision-making, as evidenced by studies indicating that immersive experiences can lead to a 30% increase in client satisfaction compared to traditional methods.

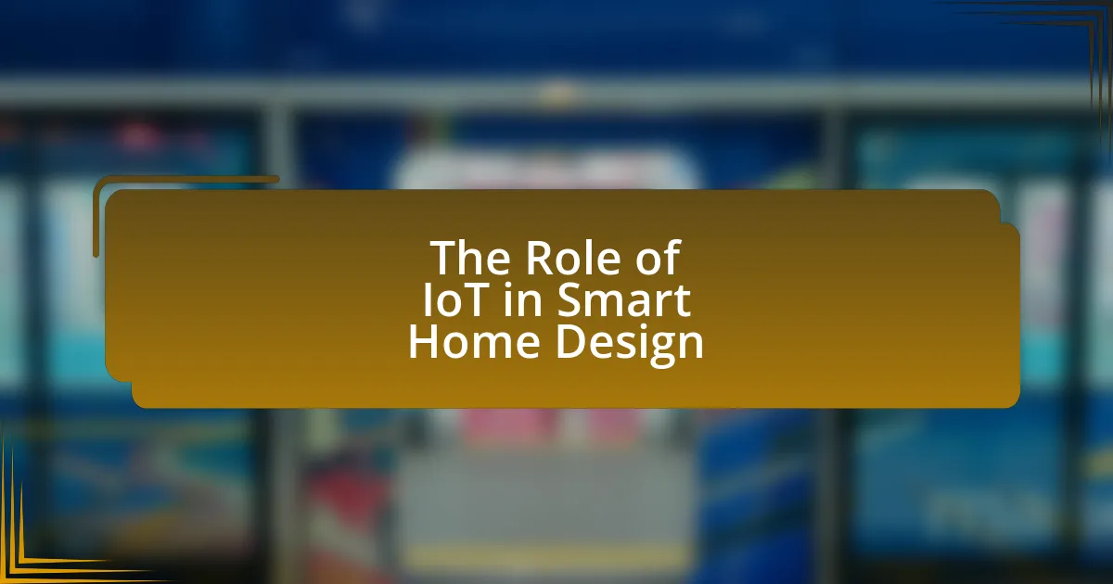
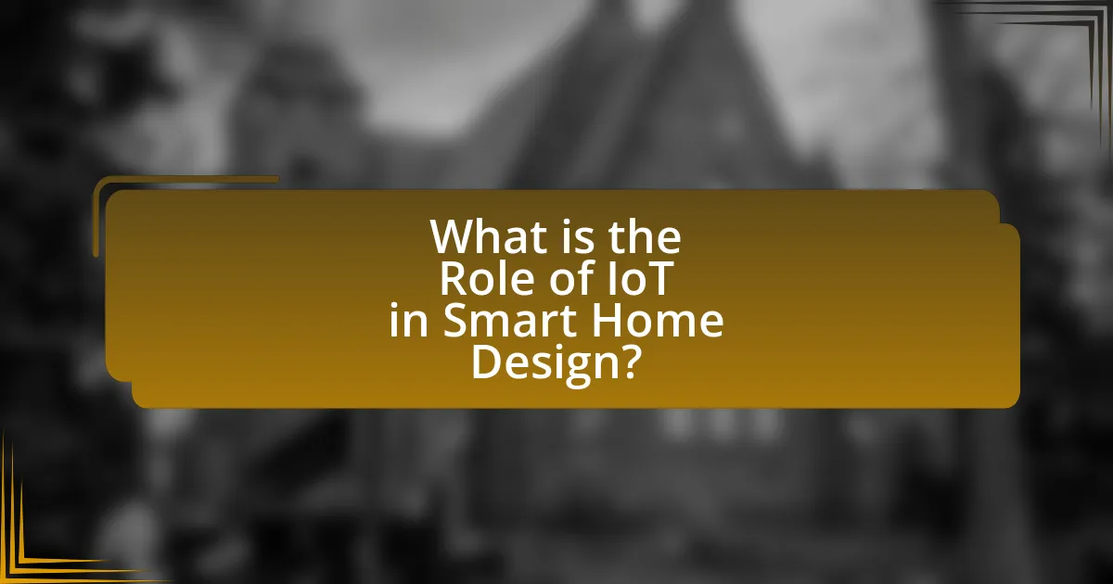

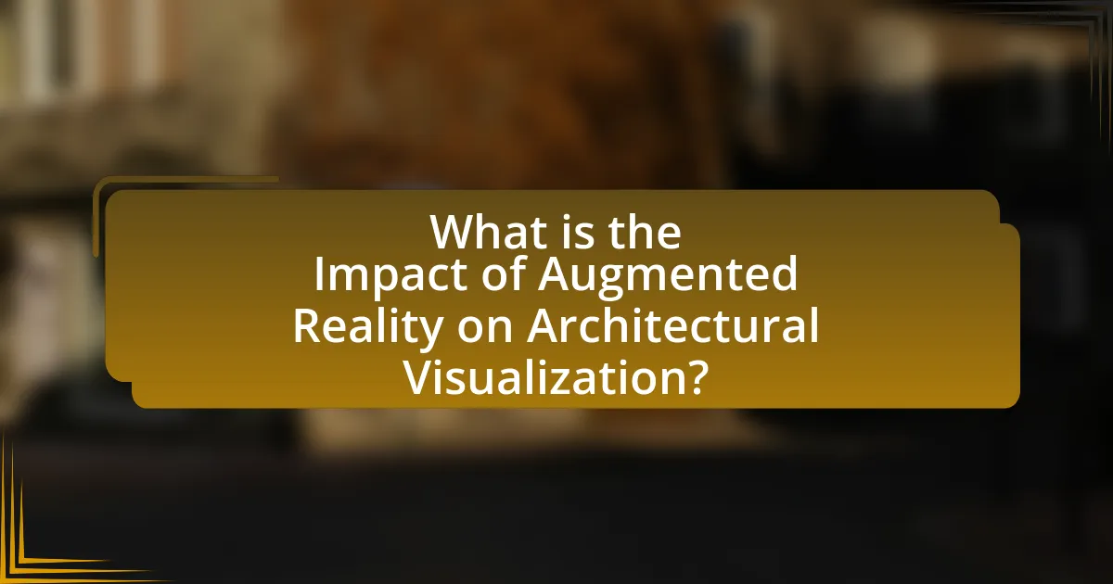
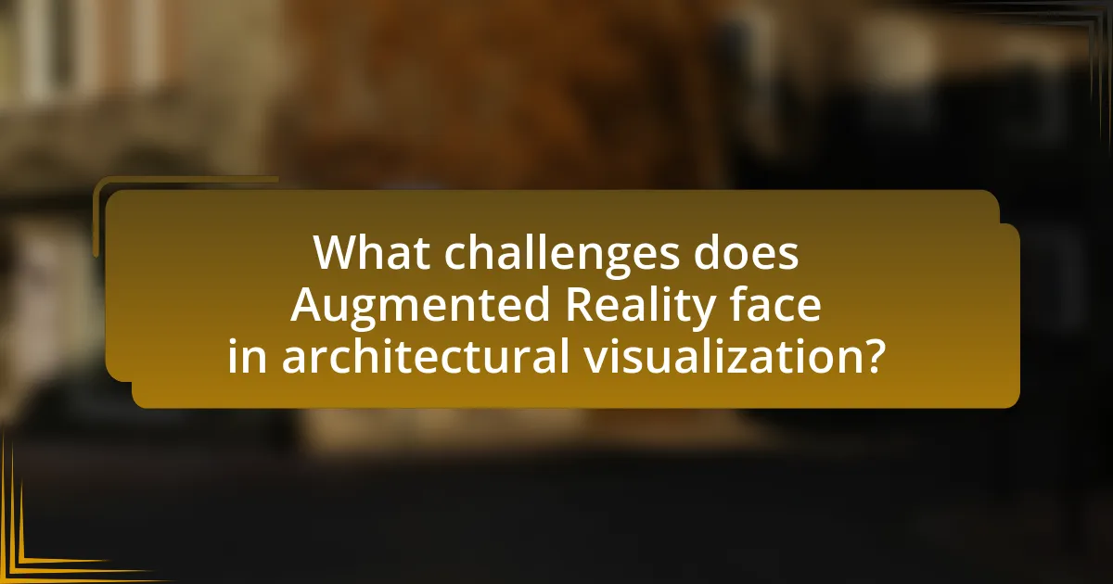
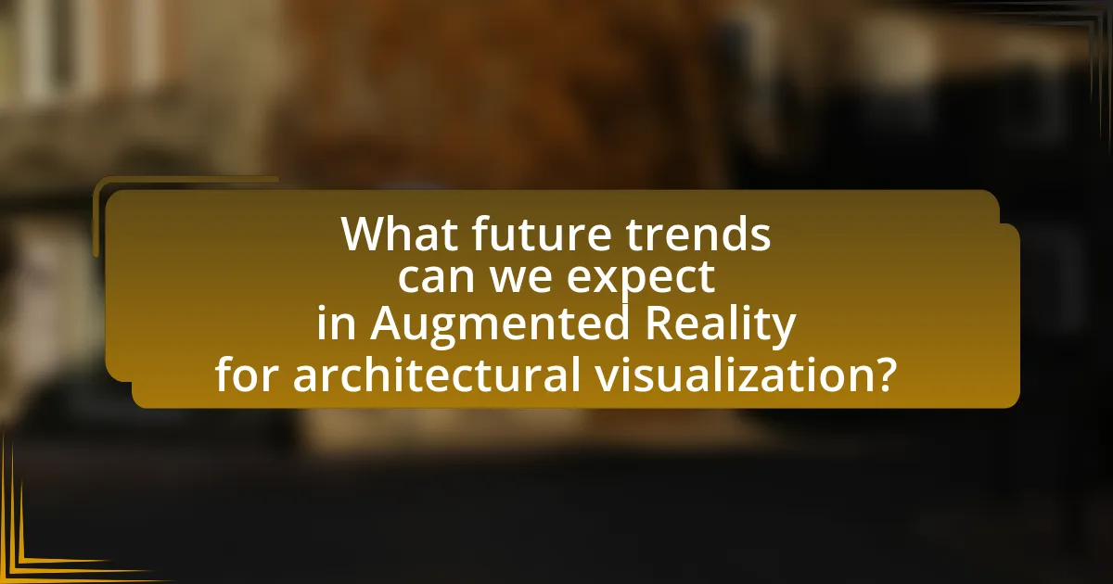



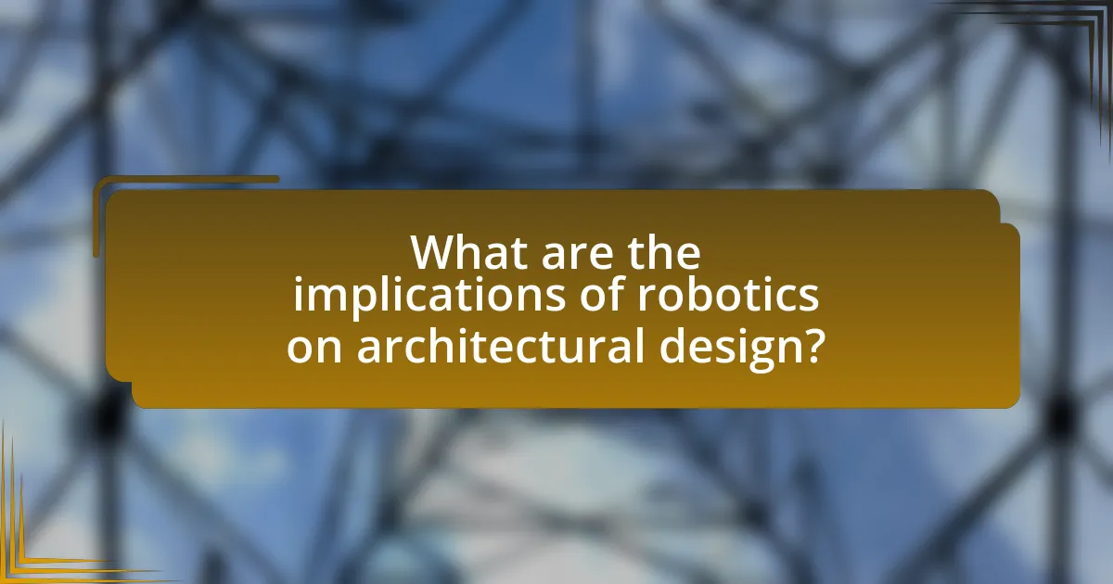
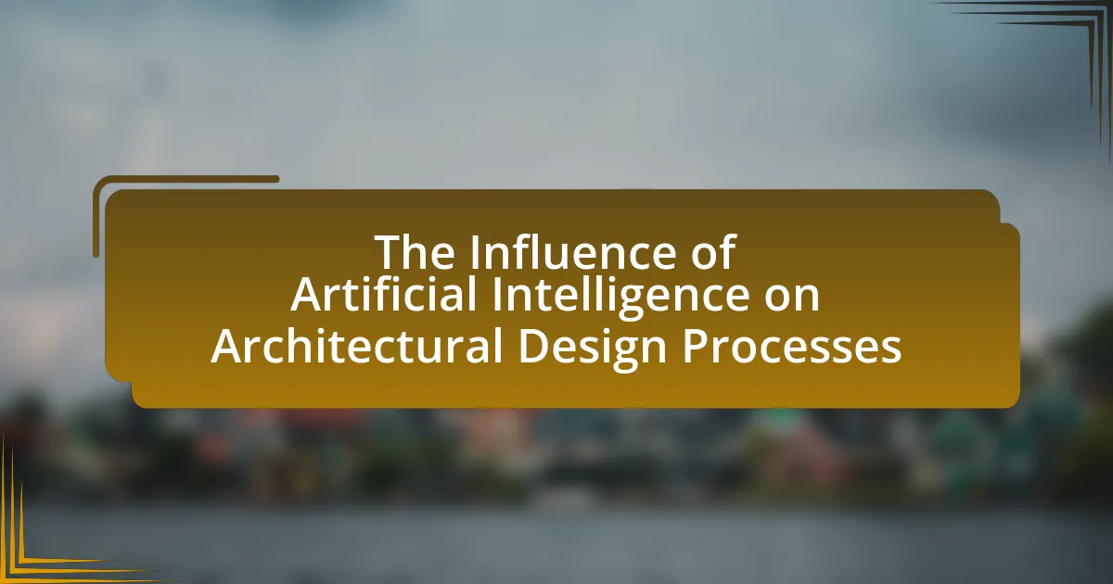


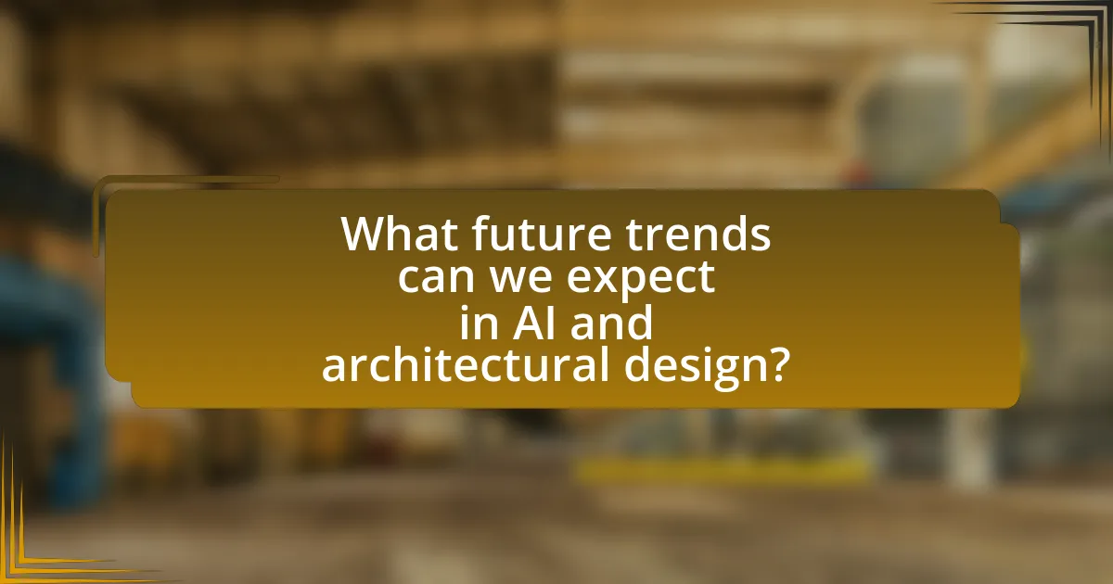
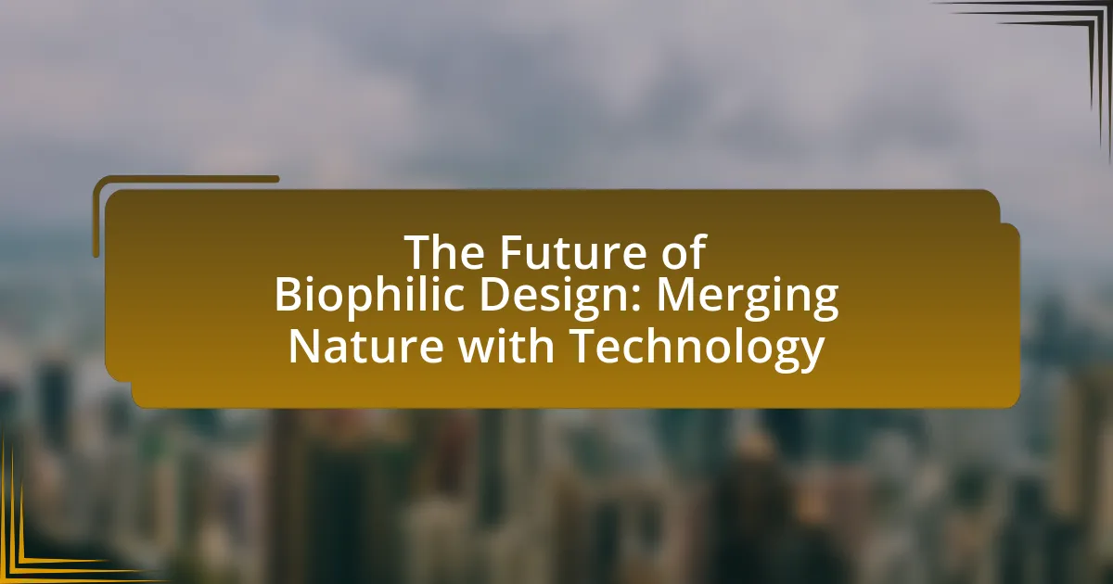






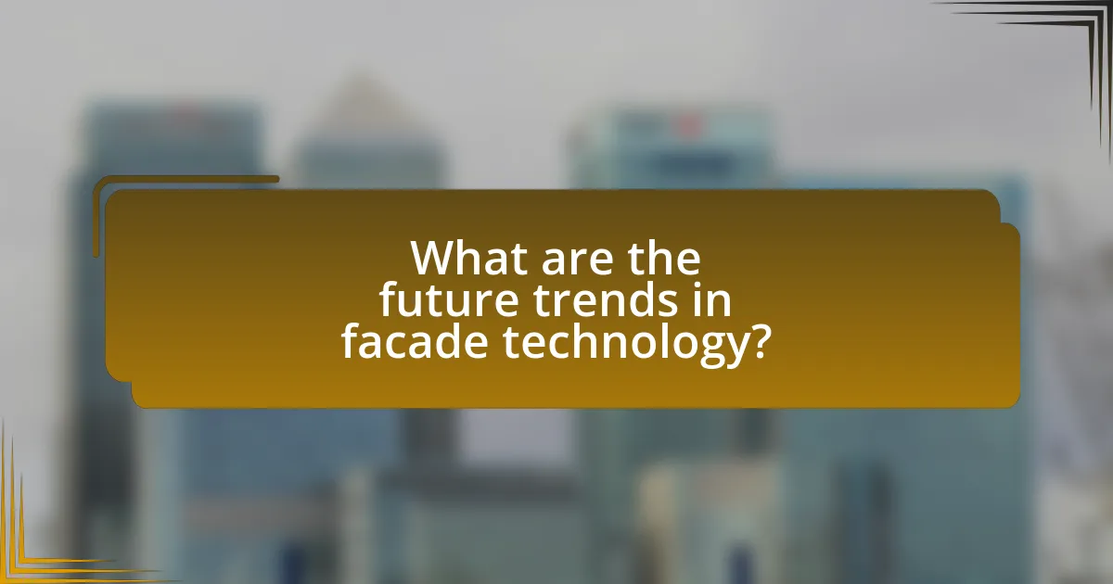

-in-Modern-Construction-1.webp)




