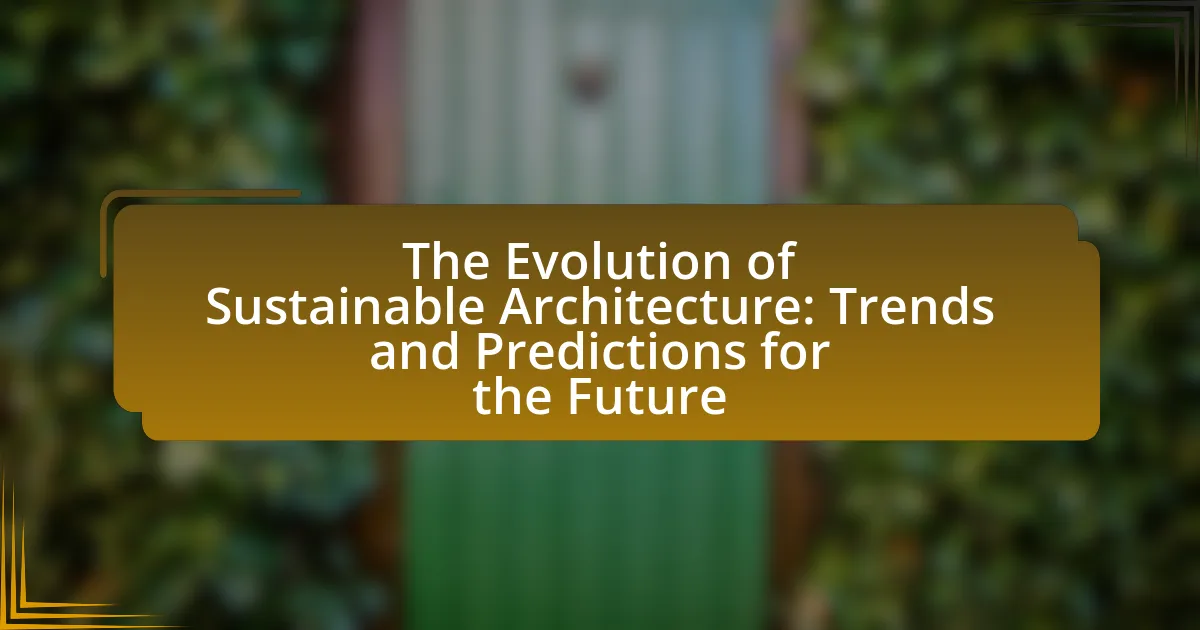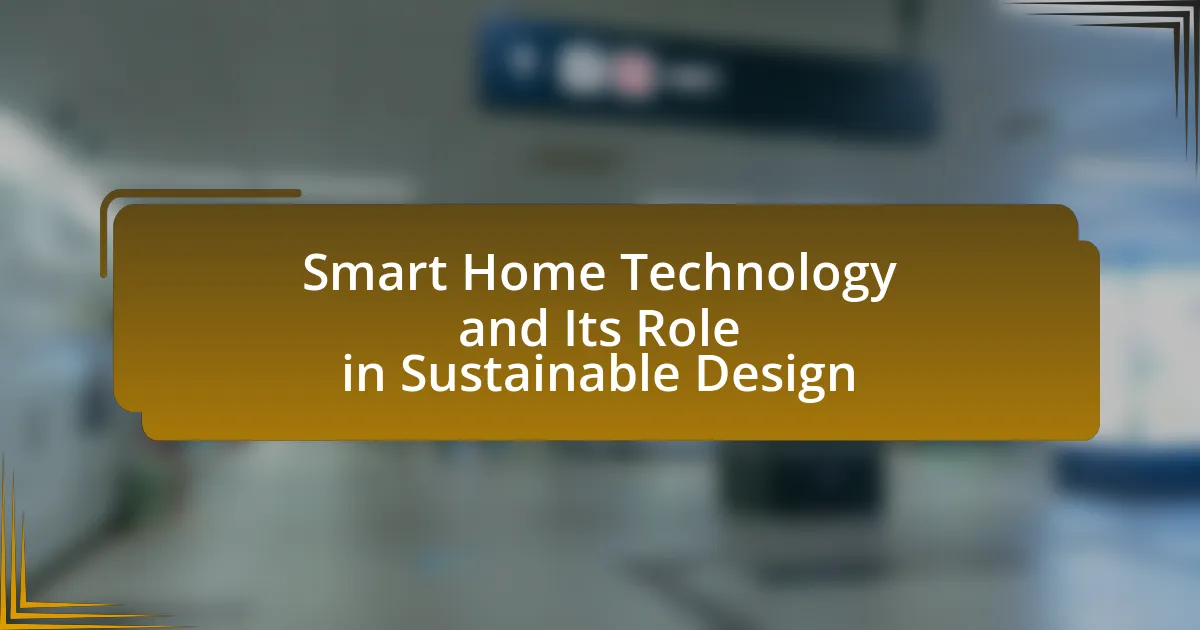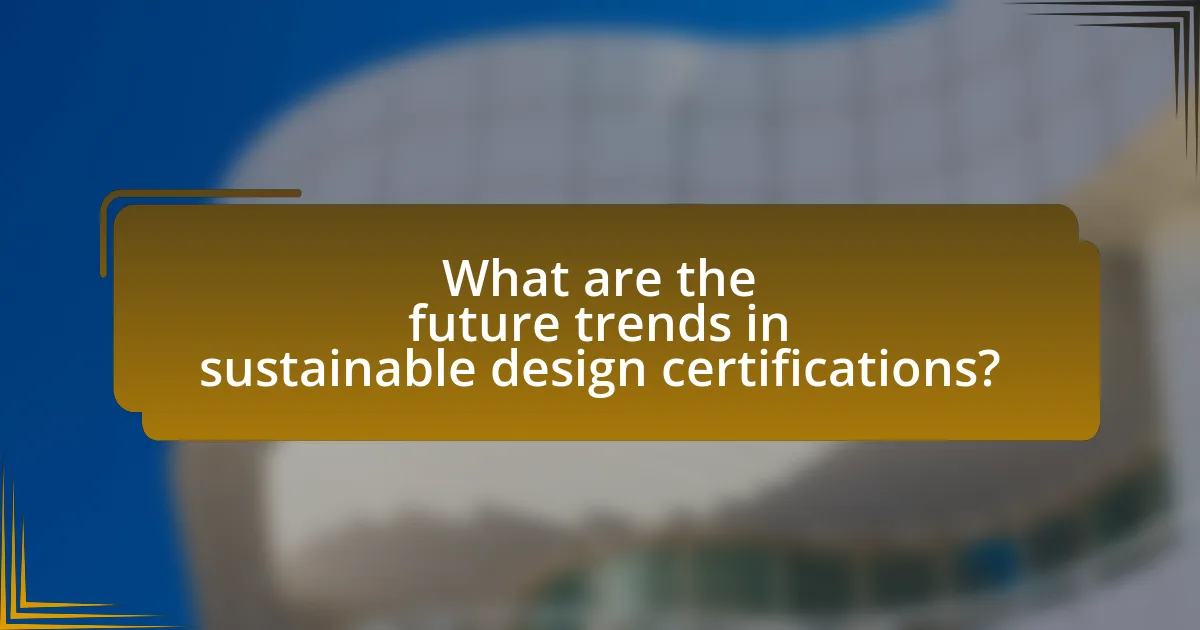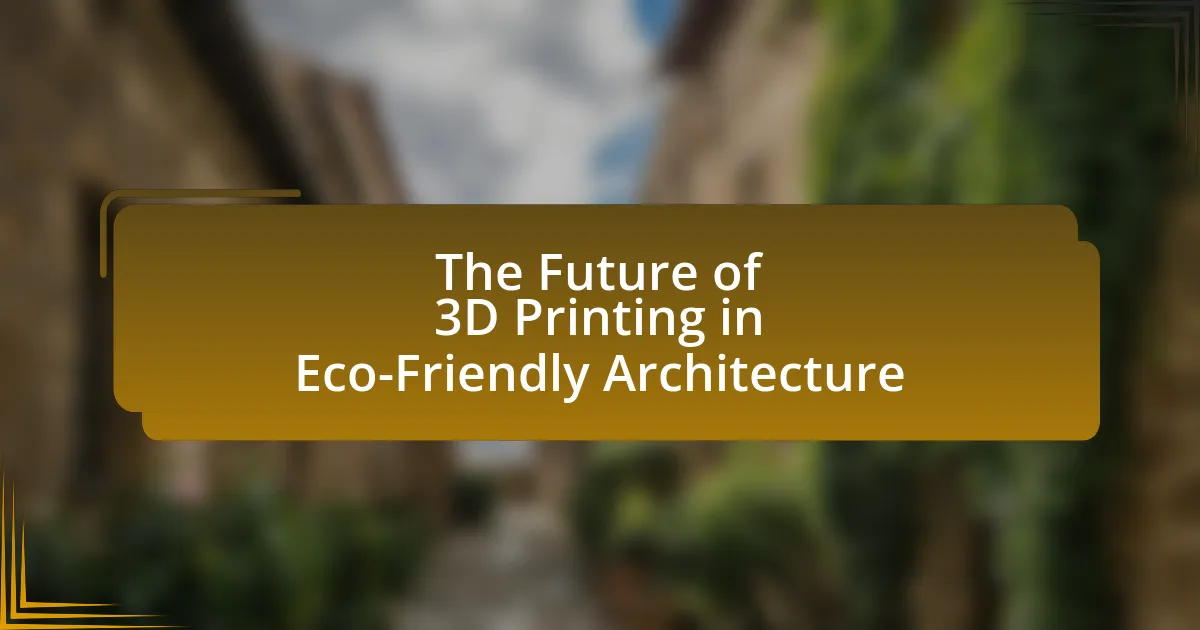The article focuses on the evolution of sustainable architecture, detailing its development from the 1970s energy crisis to contemporary practices that prioritize environmental responsibility and resource efficiency. It outlines key milestones, such as the establishment of green building certifications like LEED and the integration of advanced technologies, including renewable energy systems and smart building management. The article also examines current trends, innovative materials, and the importance of sustainable architecture in addressing environmental challenges and promoting social equity. Additionally, it discusses future predictions for sustainable design, emphasizing the role of climate change, urbanization, and technological advancements in shaping architectural practices.

What is the Evolution of Sustainable Architecture?
The evolution of sustainable architecture encompasses the development of design practices that prioritize environmental responsibility and resource efficiency. Initially, sustainable architecture emerged in the 1970s as a response to the energy crisis, leading to the incorporation of passive solar design and energy-efficient materials. Over the decades, this field has expanded to include concepts such as green building certifications, like LEED, established in 1998, which set standards for sustainable construction. The integration of advanced technologies, such as renewable energy systems and smart building management, has further propelled the evolution of sustainable architecture, reflecting a growing awareness of climate change and the need for sustainable urban development.
How has sustainable architecture changed over the decades?
Sustainable architecture has evolved significantly over the decades, transitioning from basic energy efficiency to a comprehensive approach that integrates environmental, social, and economic sustainability. In the 1970s, the focus was primarily on energy conservation due to the oil crisis, leading to the adoption of passive solar design and insulation techniques. By the 1990s, the introduction of green building certifications, such as LEED, emphasized the importance of sustainable materials and resource management.
In the 2000s, the emphasis shifted towards holistic design, incorporating renewable energy sources like solar and wind power, as well as water conservation strategies. Recent trends highlight the importance of resilience and adaptability in architecture, addressing climate change impacts and promoting biodiversity. For instance, the use of biophilic design principles has gained traction, enhancing occupants’ well-being while reducing environmental footprints.
This progression reflects a growing recognition of the interconnectedness of ecological, social, and economic factors in architecture, demonstrating a commitment to creating spaces that are not only functional but also sustainable for future generations.
What key milestones mark the evolution of sustainable architecture?
Key milestones in the evolution of sustainable architecture include the establishment of the first green building rating system, LEED, in 1998, which set standards for environmentally responsible construction. The introduction of the Passive House standard in Germany in 1991 emphasized energy efficiency and reduced energy consumption in buildings. Additionally, the 2006 International Energy Conservation Code marked a significant shift towards energy-efficient building practices in the United States. The adoption of the Living Building Challenge in 2006 further advanced sustainable design by promoting net-zero energy and water use. These milestones collectively reflect a growing commitment to sustainability in architecture, driven by increasing awareness of environmental issues and the need for responsible resource management.
How have technological advancements influenced sustainable architecture?
Technological advancements have significantly influenced sustainable architecture by enabling the integration of energy-efficient systems and sustainable materials. Innovations such as Building Information Modeling (BIM) allow architects to design structures that optimize energy use and reduce waste during construction. For instance, the use of solar panels and green roofs has become more feasible due to advancements in photovoltaic technology and materials science, which enhance energy capture and insulation. Additionally, smart building technologies, including automated energy management systems, contribute to lower energy consumption and improved indoor environmental quality. These advancements are supported by data indicating that buildings equipped with smart technologies can reduce energy use by up to 30%, demonstrating a clear link between technology and sustainability in architecture.
Why is sustainable architecture important in today’s context?
Sustainable architecture is important in today’s context because it addresses environmental challenges while promoting resource efficiency. The construction and operation of buildings account for approximately 40% of global energy consumption and 30% of greenhouse gas emissions, highlighting the urgent need for sustainable practices. By utilizing renewable materials, energy-efficient designs, and sustainable technologies, sustainable architecture reduces the ecological footprint of buildings, mitigates climate change, and enhances the quality of life for occupants. Furthermore, as urban populations grow, sustainable architecture plays a crucial role in creating resilient communities that can adapt to changing environmental conditions.
What environmental challenges does sustainable architecture address?
Sustainable architecture addresses several environmental challenges, including resource depletion, energy inefficiency, waste generation, and habitat destruction. By utilizing renewable materials and energy sources, sustainable architecture reduces reliance on finite resources and minimizes carbon footprints. For instance, buildings designed with energy-efficient systems can lower energy consumption by up to 50%, as reported by the U.S. Department of Energy. Additionally, sustainable practices promote waste reduction through recycling and repurposing materials, which can significantly decrease landfill contributions. Furthermore, sustainable architecture often incorporates green spaces, which help preserve biodiversity and mitigate urban heat effects, addressing habitat destruction.
How does sustainable architecture contribute to social equity?
Sustainable architecture contributes to social equity by promoting inclusive design practices that ensure access to safe, affordable, and environmentally friendly housing for all socioeconomic groups. This approach often incorporates community engagement in the planning process, allowing marginalized voices to influence development decisions. For instance, projects that utilize green building materials and energy-efficient technologies can reduce utility costs, making living spaces more affordable for low-income families. Additionally, sustainable architecture often prioritizes public spaces and amenities that foster community interaction, enhancing social cohesion. Research indicates that neighborhoods designed with sustainability principles can lead to improved health outcomes and increased economic opportunities for residents, thereby addressing systemic inequalities.

What are the Current Trends in Sustainable Architecture?
Current trends in sustainable architecture include the integration of renewable energy sources, the use of sustainable materials, and the implementation of biophilic design principles. Renewable energy sources, such as solar panels and wind turbines, are increasingly being incorporated into building designs to reduce reliance on fossil fuels. Sustainable materials, including recycled and locally sourced options, are prioritized to minimize environmental impact. Biophilic design, which emphasizes the connection between nature and the built environment, is gaining traction as it enhances occupant well-being and promotes biodiversity. According to the World Green Building Council, buildings that incorporate these trends can reduce energy consumption by up to 50%, demonstrating their effectiveness in promoting sustainability.
What innovative materials are being used in sustainable architecture today?
Innovative materials used in sustainable architecture today include cross-laminated timber (CLT), recycled steel, and bio-based composites. Cross-laminated timber is favored for its strength and low carbon footprint, as it sequesters carbon dioxide during its growth and can reduce greenhouse gas emissions in construction. Recycled steel is utilized for its durability and ability to be repurposed, significantly lowering the environmental impact compared to new steel production. Bio-based composites, made from natural fibers and resins, offer sustainable alternatives to traditional materials, reducing reliance on fossil fuels and enhancing energy efficiency in buildings. These materials collectively contribute to the reduction of environmental impact and promote sustainability in architectural practices.
How do these materials impact energy efficiency?
Materials significantly impact energy efficiency by influencing thermal performance, insulation properties, and energy consumption in buildings. For instance, high-performance insulation materials reduce heat loss in winter and heat gain in summer, leading to lower energy demands for heating and cooling. According to the U.S. Department of Energy, buildings with proper insulation can save up to 20% on heating and cooling costs. Additionally, materials like reflective roofing and energy-efficient windows can minimize solar heat gain, further enhancing energy efficiency. These advancements in material technology contribute to reduced reliance on fossil fuels and lower greenhouse gas emissions, aligning with sustainable architecture goals.
What role do recycled materials play in modern designs?
Recycled materials play a crucial role in modern designs by promoting sustainability and reducing environmental impact. Their incorporation into architecture and product design helps minimize waste, conserve natural resources, and lower carbon emissions. For instance, using recycled steel can reduce energy consumption by up to 75% compared to producing new steel, while recycled glass can be repurposed into various design elements, enhancing aesthetic appeal and functionality. This shift towards recycled materials reflects a growing trend in sustainable architecture, where designers prioritize eco-friendly practices to address climate change and resource depletion.
How are design practices evolving in sustainable architecture?
Design practices in sustainable architecture are evolving through the integration of advanced technologies, innovative materials, and a focus on holistic environmental impact. Architects are increasingly utilizing Building Information Modeling (BIM) and parametric design to optimize energy efficiency and resource management, which enhances the sustainability of structures. For instance, the use of renewable materials such as bamboo and recycled steel is becoming more prevalent, reflecting a shift towards reducing carbon footprints. Additionally, the incorporation of biophilic design principles, which connect occupants with nature, is gaining traction, as evidenced by studies showing improved well-being in green spaces. These trends indicate a significant transformation in how architects approach sustainability, emphasizing not only energy efficiency but also the overall ecological and social implications of their designs.
What are the principles of biophilic design in architecture?
The principles of biophilic design in architecture focus on integrating natural elements into built environments to enhance human well-being. Key principles include the incorporation of natural light, the use of natural materials, the presence of vegetation, and the creation of spaces that foster a connection to nature. Research indicates that environments designed with these principles can improve mood, reduce stress, and increase productivity, as evidenced by studies showing that exposure to natural elements can lead to a 15% increase in productivity and a 30% decrease in stress levels among occupants.
How does passive design contribute to sustainability?
Passive design contributes to sustainability by optimizing natural resources to reduce energy consumption in buildings. This approach utilizes elements such as natural ventilation, daylighting, and thermal mass to maintain comfortable indoor environments without relying heavily on mechanical systems. For instance, studies show that buildings designed with passive strategies can reduce energy use by up to 50% compared to conventional designs, significantly lowering carbon emissions and operational costs. By minimizing reliance on non-renewable energy sources, passive design plays a crucial role in promoting environmental sustainability and enhancing the resilience of architectural practices.

What Predictions Can Be Made for the Future of Sustainable Architecture?
The future of sustainable architecture will likely see increased integration of advanced technologies, such as artificial intelligence and building information modeling, to optimize energy efficiency and resource management. These technologies enable architects to design buildings that not only minimize environmental impact but also adapt to changing climate conditions. For instance, a report by the World Green Building Council indicates that buildings account for 39% of global carbon emissions, highlighting the urgent need for sustainable practices. Furthermore, the adoption of circular economy principles in architecture will promote the reuse and recycling of materials, reducing waste and conserving resources. As urbanization continues, sustainable architecture will increasingly focus on creating resilient, eco-friendly communities that prioritize green spaces and biodiversity.
How will climate change influence future architectural practices?
Climate change will significantly influence future architectural practices by necessitating the integration of sustainable design principles and adaptive strategies. Architects will increasingly prioritize energy efficiency, utilizing renewable materials and technologies to reduce carbon footprints. For instance, the International Energy Agency reports that buildings account for nearly 40% of global energy-related CO2 emissions, highlighting the urgent need for low-carbon solutions. Additionally, climate-resilient designs will become essential, incorporating features that withstand extreme weather events, such as elevated structures in flood-prone areas. This shift towards sustainability and resilience is driven by both regulatory pressures and societal demand for environmentally responsible construction practices.
What adaptive strategies are architects considering for climate resilience?
Architects are considering adaptive strategies such as designing for passive solar heating, incorporating green roofs, and utilizing water-efficient landscaping to enhance climate resilience. These strategies aim to reduce energy consumption and manage stormwater effectively. For instance, passive solar design can decrease reliance on heating and cooling systems, while green roofs can mitigate urban heat islands and improve biodiversity. Additionally, water-efficient landscaping helps conserve water resources, which is critical in areas facing drought. These approaches are supported by research indicating that sustainable design can significantly lower carbon footprints and improve environmental adaptability.
How might urbanization trends shape sustainable architecture?
Urbanization trends significantly influence sustainable architecture by driving the need for efficient land use and resource management. As urban populations grow, architects and planners are increasingly focused on designing buildings that minimize environmental impact while maximizing functionality. For instance, the United Nations projects that by 2050, 68% of the world’s population will live in urban areas, necessitating innovative solutions such as green roofs, energy-efficient systems, and sustainable materials to accommodate this growth. These architectural strategies not only reduce carbon footprints but also enhance urban resilience against climate change, demonstrating a clear link between urbanization and the evolution of sustainable design practices.
What technological advancements are expected to impact sustainable architecture?
Technological advancements expected to impact sustainable architecture include smart building technologies, renewable energy integration, and advanced materials. Smart building technologies, such as IoT sensors and automation systems, enhance energy efficiency by optimizing resource use and reducing waste. Renewable energy integration, particularly solar panels and wind turbines, allows buildings to generate their own energy, significantly lowering carbon footprints. Advanced materials, including self-healing concrete and energy-efficient insulation, improve durability and reduce energy consumption. These advancements collectively contribute to more sustainable building practices, as evidenced by the increasing adoption of green building certifications like LEED, which emphasize energy efficiency and environmental responsibility.
How will smart building technologies enhance sustainability?
Smart building technologies will enhance sustainability by optimizing energy efficiency and resource management. These technologies, such as IoT sensors and automated systems, enable real-time monitoring and control of energy consumption, significantly reducing waste. For instance, a study by the U.S. Department of Energy found that smart building systems can reduce energy use by 10-30% through improved HVAC management and lighting controls. Additionally, smart buildings can integrate renewable energy sources, further decreasing reliance on fossil fuels and minimizing carbon footprints.
What role will artificial intelligence play in architectural design?
Artificial intelligence will significantly enhance architectural design by optimizing processes, improving efficiency, and enabling innovative solutions. AI algorithms can analyze vast amounts of data, allowing architects to create designs that are not only aesthetically pleasing but also environmentally sustainable. For instance, AI can simulate energy consumption and environmental impact, helping architects make informed decisions that align with sustainable practices. Research from the American Institute of Architects indicates that AI tools can reduce design time by up to 50%, demonstrating their potential to transform the architectural landscape.
What best practices should architects follow for sustainable design?
Architects should prioritize energy efficiency, use sustainable materials, and incorporate renewable energy sources in their designs for sustainable architecture. Energy efficiency can be achieved through passive design strategies, such as optimizing natural light and ventilation, which reduces reliance on artificial heating and cooling systems. The use of sustainable materials, such as recycled or locally sourced products, minimizes environmental impact and supports local economies. Incorporating renewable energy sources, like solar panels or wind turbines, allows buildings to generate their own energy, further reducing carbon footprints. According to the U.S. Green Building Council, buildings that follow these practices can reduce energy consumption by up to 30% compared to conventional designs, demonstrating the effectiveness of these best practices in promoting sustainability.
How can architects effectively integrate sustainability into their projects?
Architects can effectively integrate sustainability into their projects by employing strategies such as utilizing renewable materials, optimizing energy efficiency, and incorporating green technologies. For instance, using locally sourced materials reduces transportation emissions and supports local economies, while energy-efficient designs, such as passive solar heating and natural ventilation, can significantly lower energy consumption. Additionally, the integration of technologies like solar panels and rainwater harvesting systems enhances the sustainability of buildings. Research indicates that buildings designed with sustainability in mind can reduce energy use by up to 50% compared to conventional designs, demonstrating the tangible benefits of these practices.
What resources are available for architects pursuing sustainable architecture?
Architects pursuing sustainable architecture have access to a variety of resources, including professional organizations, educational programs, and certification systems. Notable organizations such as the American Institute of Architects (AIA) and the U.S. Green Building Council (USGBC) provide guidelines, networking opportunities, and continuing education focused on sustainable practices. Educational programs at universities often include specialized courses in sustainable design, while certification systems like LEED (Leadership in Energy and Environmental Design) offer frameworks for assessing the sustainability of building projects. These resources collectively support architects in implementing environmentally responsible design principles and staying updated on industry trends.

























