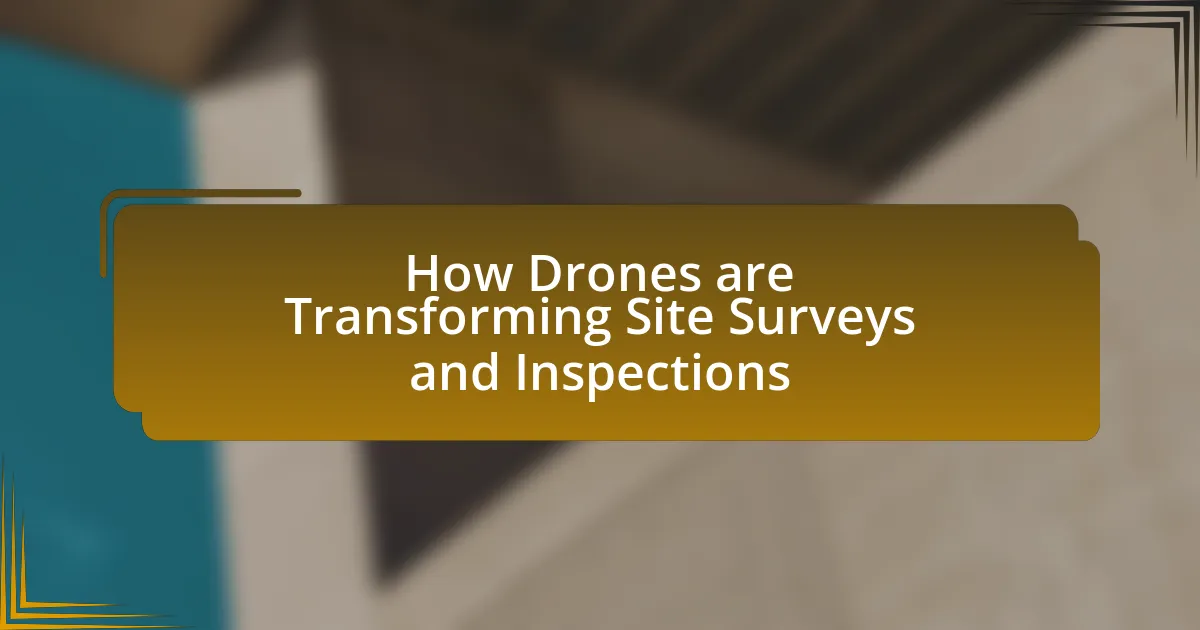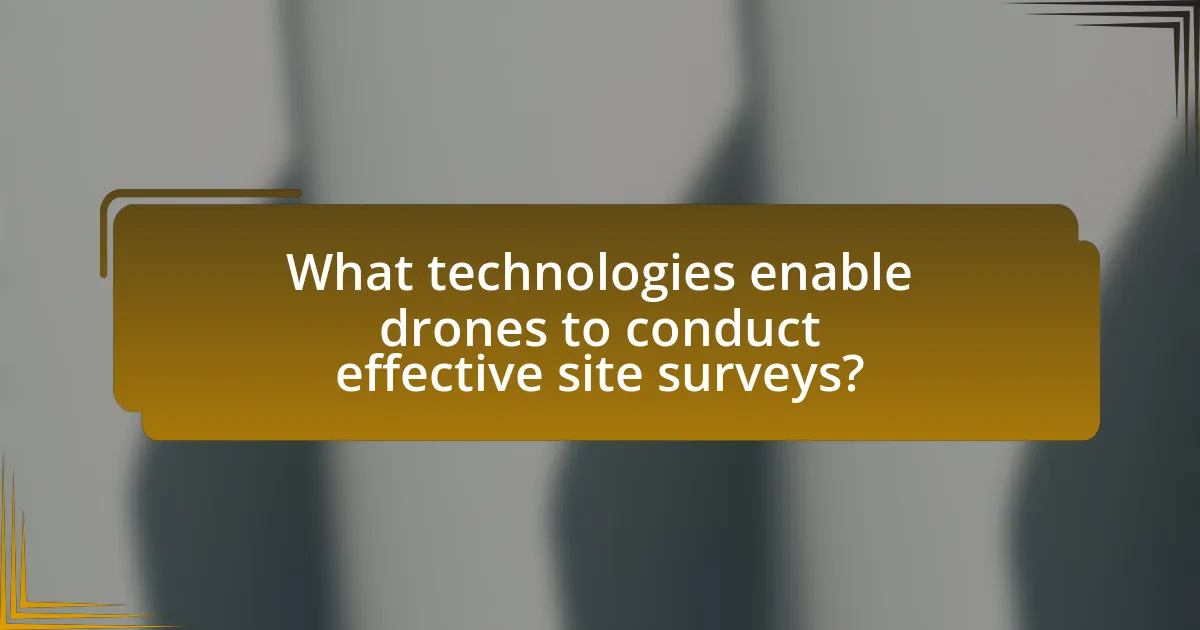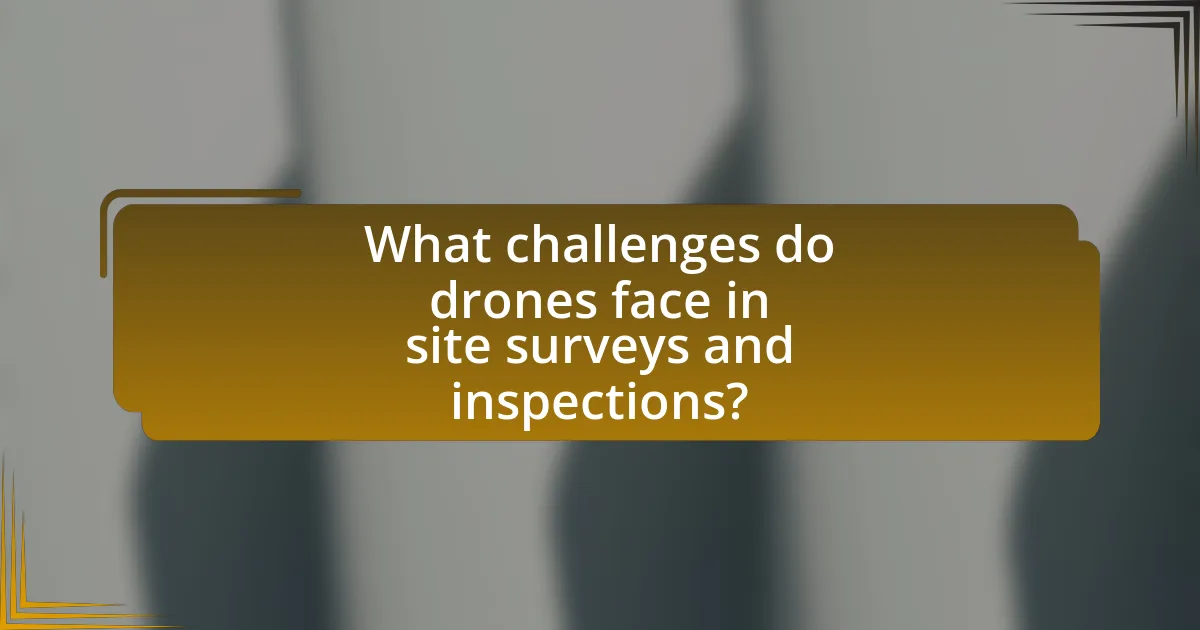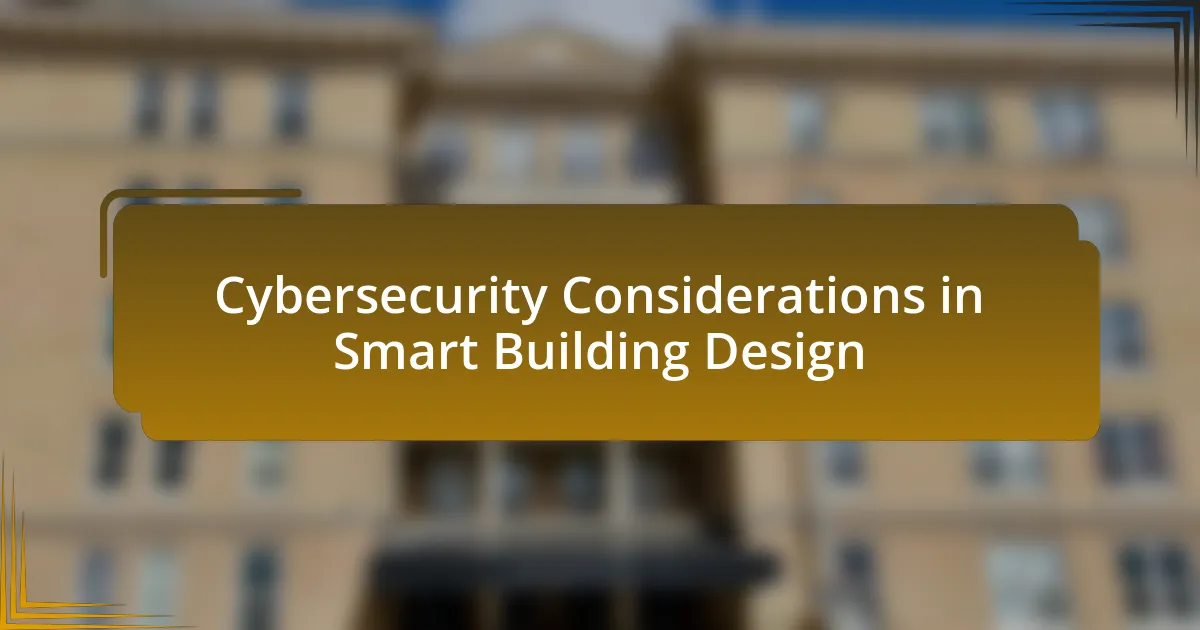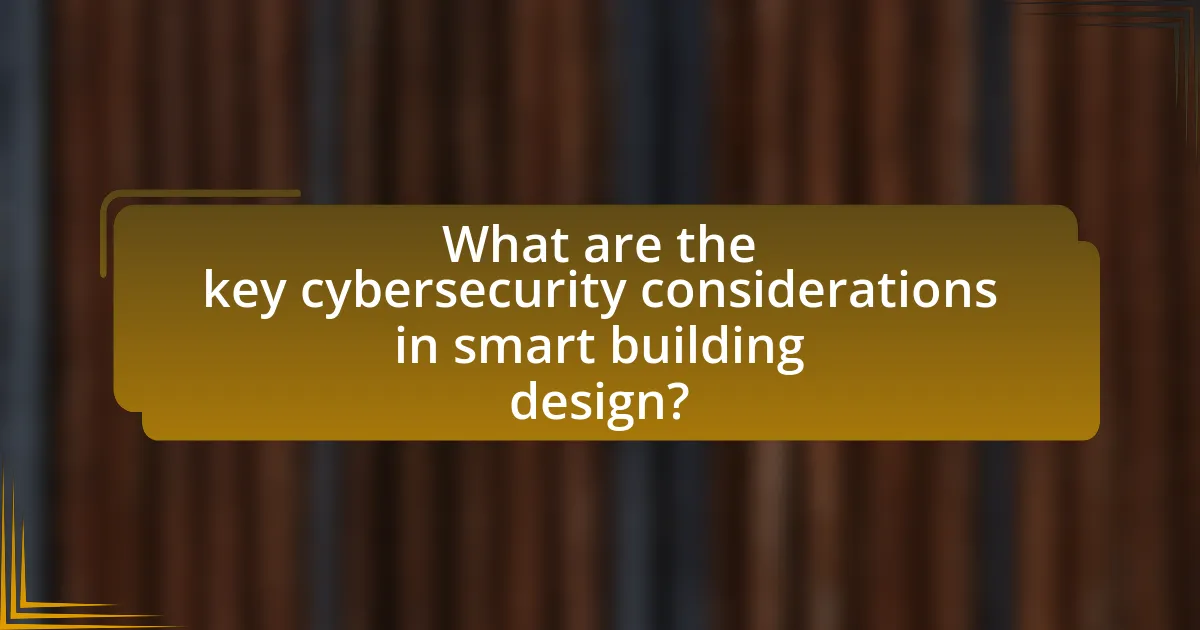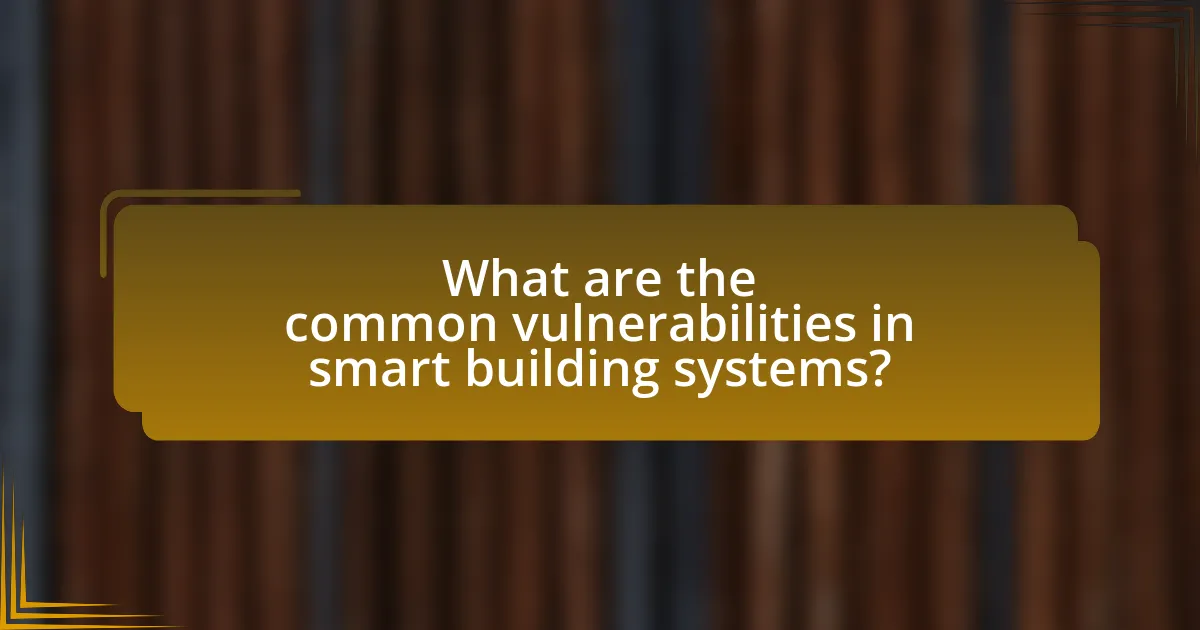3D printing in construction is an innovative additive manufacturing process that creates building structures and components layer by layer using materials such as concrete, plastics, or metals. This technology significantly reduces construction time and costs, with potential reductions of up to 70% in time and 50% in expenses, while also minimizing material waste by up to 60%. The article explores how 3D printing works, its advantages over traditional construction methods, current applications in residential and commercial projects, and the future prospects and challenges of integrating this technology into the construction industry. Key technologies, benefits, and best practices for implementation are also discussed, highlighting the transformative impact of 3D printing on modern building practices.

What is 3D Printing in Construction?
3D printing in construction refers to the additive manufacturing process used to create building structures and components layer by layer using materials such as concrete, plastics, or metals. This innovative technique allows for the rapid production of complex architectural designs that traditional construction methods cannot easily achieve. According to a report by the World Economic Forum, 3D printing can reduce construction time by up to 70% and costs by 50%, demonstrating its potential to transform the construction industry significantly.
How does 3D printing technology work in the construction industry?
3D printing technology in the construction industry works by using additive manufacturing techniques to create building components layer by layer from digital models. This process involves a 3D printer that extrudes materials such as concrete, plastics, or composites, which are deposited in precise patterns to form structures. For instance, companies like ICON have developed large-scale 3D printers capable of constructing entire homes in a matter of days, significantly reducing labor costs and construction time. According to a report by the World Economic Forum, 3D printing can decrease construction waste by up to 60%, showcasing its efficiency and sustainability in modern building practices.
What are the key technologies behind 3D printing in construction?
The key technologies behind 3D printing in construction include additive manufacturing, robotic arms, and advanced materials such as concrete composites. Additive manufacturing allows for layer-by-layer construction, enabling complex designs and reducing material waste. Robotic arms enhance precision and efficiency in the printing process, facilitating the construction of intricate structures. Advanced materials, particularly concrete composites, provide the necessary strength and durability for building applications, with innovations like self-healing concrete further improving longevity. These technologies collectively contribute to the efficiency, sustainability, and versatility of construction methods.
How does the process differ from traditional construction methods?
The process of 3D printing in construction significantly differs from traditional construction methods by utilizing additive manufacturing techniques instead of subtractive methods. Traditional construction typically involves assembling materials through cutting, shaping, and joining, which can be time-consuming and labor-intensive. In contrast, 3D printing builds structures layer by layer directly from digital models, allowing for faster construction times and reduced material waste. For example, a study by the University of Southern California found that 3D printing can reduce construction time by up to 70% compared to conventional methods, demonstrating its efficiency and potential for innovation in the construction industry.
What are the main advantages of using 3D printing in construction?
The main advantages of using 3D printing in construction include reduced material waste, faster construction times, and the ability to create complex designs. 3D printing minimizes waste by using only the necessary amount of material, which can lead to a reduction of up to 60% in waste compared to traditional methods. Additionally, projects can be completed significantly faster; for instance, some structures can be printed in a matter of days rather than months. Furthermore, 3D printing allows for intricate designs that are difficult or impossible to achieve with conventional construction techniques, enabling architects and builders to innovate and customize structures more effectively.
How does 3D printing reduce construction costs?
3D printing reduces construction costs by minimizing material waste and labor expenses. Traditional construction methods often result in significant waste due to over-ordering materials and inefficiencies in labor. In contrast, 3D printing utilizes precise additive manufacturing techniques, which allow for the exact amount of material needed to be used, thereby reducing waste by up to 60% according to a study by the University of Southern California. Additionally, 3D printing can automate many aspects of the construction process, decreasing labor costs by up to 50% as fewer workers are needed on-site. This combination of reduced material waste and lower labor costs leads to significant overall savings in construction projects.
What impact does 3D printing have on construction speed?
3D printing significantly accelerates construction speed by enabling rapid fabrication of building components. Traditional construction methods often require extensive labor and time for assembly, whereas 3D printing can produce structures in a matter of days or even hours. For instance, a 3D-printed house can be completed in as little as 24 hours, compared to several months for conventional construction. This efficiency is achieved through automated processes that reduce the need for manual labor and minimize material waste, leading to faster project timelines and lower costs.
How does 3D printing contribute to sustainability in construction?
3D printing contributes to sustainability in construction by significantly reducing material waste and energy consumption. Traditional construction methods often result in excess materials and inefficient use of resources, whereas 3D printing allows for precise layering and the use of only the necessary amount of material, minimizing waste. According to a study by the University of Southern California, 3D printing can reduce material waste by up to 60% compared to conventional building techniques. Additionally, 3D printing can utilize sustainable materials, such as recycled plastics and bio-based composites, further enhancing its environmental benefits.

What are the current applications of 3D Printing in Construction?
Current applications of 3D printing in construction include the creation of building components, entire structures, and infrastructure elements. For instance, companies like ICON and Apis Cor have successfully printed homes and shelters using concrete mixtures, significantly reducing construction time and labor costs. Additionally, 3D printing is utilized for producing customized architectural features, such as facades and decorative elements, allowing for greater design flexibility. Research indicates that 3D printing can reduce material waste by up to 60%, enhancing sustainability in construction practices.
How is 3D printing being used in residential construction?
3D printing is being used in residential construction to create entire homes and building components with increased efficiency and reduced costs. This technology allows for the layer-by-layer fabrication of structures using materials like concrete, which can significantly shorten construction time; for example, some projects have reported completion in as little as 24 hours. Additionally, 3D printing minimizes waste by using only the necessary amount of material, contributing to more sustainable building practices. Companies like ICON have successfully demonstrated this approach, producing affordable housing solutions that address the global housing crisis.
What are some examples of 3D printed homes?
Some examples of 3D printed homes include the ICON’s 3D-printed houses in Austin, Texas, which are designed to provide affordable housing solutions, and the Apis Cor house in Russia, which was constructed in just 24 hours. Additionally, the WASP’s 3D printed home in Italy utilizes local materials and sustainable practices, showcasing innovation in eco-friendly construction. These projects demonstrate the potential of 3D printing technology to create efficient, cost-effective, and sustainable housing options.
What challenges are faced in 3D printing residential buildings?
3D printing residential buildings faces several challenges, including material limitations, regulatory hurdles, and technical complexities. Material limitations arise from the need for suitable printing substances that can withstand environmental factors and meet building codes. Regulatory hurdles involve navigating local building regulations and obtaining necessary permits, which can vary significantly by location. Technical complexities include ensuring precision in design and construction, as well as the integration of essential utilities like plumbing and electrical systems into the printed structures. These challenges hinder the widespread adoption of 3D printing in residential construction despite its potential benefits.
What role does 3D printing play in commercial construction?
3D printing plays a transformative role in commercial construction by enabling the rapid and cost-effective production of building components. This technology allows for the creation of complex structures with reduced material waste and shorter construction timelines. For instance, a study by the University of Southern California found that 3D printing can reduce construction costs by up to 30% and time by 50% compared to traditional methods. Additionally, 3D printing facilitates customization and design flexibility, allowing architects to implement innovative designs that were previously difficult or impossible to achieve.
How are businesses integrating 3D printing into their projects?
Businesses are integrating 3D printing into their projects by utilizing it for rapid prototyping, custom components, and on-site construction. For instance, companies like ICON and Apis Cor have successfully employed 3D printing technology to construct entire homes in a fraction of the time and cost compared to traditional methods. This integration allows for greater design flexibility, reduced material waste, and the ability to create complex geometries that are difficult to achieve with conventional construction techniques. Additionally, a report by the Wohlers Associates in 2021 highlighted that the global 3D printing market in construction is expected to grow significantly, indicating a strong trend towards adopting this technology in various construction projects.
What are the benefits of 3D printing for commercial structures?
3D printing offers significant benefits for commercial structures, including reduced construction time, lower costs, and enhanced design flexibility. The technology allows for rapid prototyping and on-site construction, which can decrease project timelines by up to 50% compared to traditional methods. Additionally, 3D printing minimizes material waste, as it uses only the necessary amount of material, potentially reducing costs by 30% or more. The ability to create complex geometries and customized designs without the constraints of conventional construction techniques further enhances the architectural possibilities, leading to innovative and efficient building solutions.

What are the future prospects of 3D Printing in Construction?
The future prospects of 3D printing in construction are highly promising, with the technology expected to significantly reduce construction time and costs while enhancing design flexibility. According to a report by the World Economic Forum, 3D printing can decrease construction waste by up to 60% and cut labor costs by 50%. Additionally, advancements in materials, such as concrete mixtures specifically designed for 3D printing, are likely to improve structural integrity and sustainability. As regulatory frameworks evolve to accommodate this technology, the adoption of 3D printing in construction is anticipated to grow, leading to innovative building solutions and increased efficiency in the industry.
How is the technology expected to evolve in the coming years?
3D printing technology in construction is expected to evolve significantly in the coming years, leading to faster, more efficient building processes. Innovations such as improved materials, including bio-based and recycled substances, will enhance structural integrity and sustainability. Additionally, advancements in automation and robotics will streamline the printing process, reducing labor costs and time. According to a report by the World Economic Forum, the construction industry could see productivity gains of up to 30% through the adoption of 3D printing technologies by 2025. This evolution will not only transform traditional construction methods but also enable the creation of complex designs that were previously unfeasible.
What innovations are on the horizon for 3D printing in construction?
Innovations on the horizon for 3D printing in construction include advancements in materials, such as bio-based and recycled composites, which enhance sustainability and reduce waste. Additionally, the integration of artificial intelligence and machine learning is expected to optimize design processes and improve construction efficiency. Research indicates that these innovations can lead to faster construction times and lower costs, with projects like ICON’s 3D-printed homes demonstrating the potential for scalable, affordable housing solutions. Furthermore, developments in robotics and automation are set to enable more complex architectural designs and increase precision in construction.
How might regulations change to accommodate 3D printing?
Regulations may change to accommodate 3D printing by introducing specific guidelines for safety, quality control, and intellectual property rights. As 3D printing technology evolves, regulatory bodies will likely establish standards to ensure that printed structures meet safety requirements, similar to traditional construction methods. For instance, the International Organization for Standardization (ISO) has begun developing standards for additive manufacturing, which will help ensure consistency and reliability in 3D-printed construction materials. Additionally, regulations may address the ownership of digital files used in 3D printing, clarifying intellectual property rights to prevent infringement and promote innovation in the industry.
What are the potential challenges and limitations of 3D printing in construction?
The potential challenges and limitations of 3D printing in construction include material constraints, regulatory hurdles, and scalability issues. Material constraints arise because not all construction materials are suitable for 3D printing, limiting design options and structural integrity. Regulatory hurdles exist as building codes and standards often do not accommodate 3D-printed structures, complicating approval processes. Scalability issues are evident as current 3D printing technologies may not efficiently handle large-scale projects, impacting construction timelines and costs. These challenges highlight the need for further research and development to fully integrate 3D printing into mainstream construction practices.
What technical hurdles need to be overcome for wider adoption?
Wider adoption of 3D printing in construction requires overcoming several technical hurdles, including material limitations, regulatory challenges, and scalability issues. Material limitations involve the need for stronger, more durable materials that can withstand environmental conditions while being suitable for 3D printing processes. Regulatory challenges arise from the lack of established building codes and standards specific to 3D-printed structures, which can hinder approval and acceptance in the construction industry. Scalability issues pertain to the ability to efficiently produce large-scale structures using 3D printing technology, which currently faces constraints in speed and cost-effectiveness compared to traditional construction methods. Addressing these hurdles is essential for the broader implementation of 3D printing in construction.
How do material limitations affect 3D printing in construction?
Material limitations significantly restrict the capabilities of 3D printing in construction by limiting the types of structures that can be produced and the properties of the printed materials. For instance, traditional construction materials like concrete and plastics may not possess the necessary strength, durability, or thermal properties required for specific building applications. Research indicates that the mechanical properties of 3D printed concrete can differ from those of conventionally mixed concrete, often resulting in lower compressive strength and increased brittleness. This discrepancy can lead to structural weaknesses, limiting the design and functionality of printed buildings. Additionally, the availability of suitable materials can hinder the scalability of 3D printing technologies in construction, as not all materials are compatible with existing 3D printing methods, which can restrict innovation and efficiency in the industry.
What best practices should be followed when implementing 3D printing in construction projects?
Best practices for implementing 3D printing in construction projects include thorough planning, selecting appropriate materials, ensuring regulatory compliance, and investing in skilled personnel. Thorough planning involves defining project goals, timelines, and budgets to align expectations and resources effectively. Selecting appropriate materials is crucial, as the choice of concrete or polymer can significantly impact structural integrity and durability. Ensuring regulatory compliance is essential to meet local building codes and safety standards, which can vary by region. Investing in skilled personnel, including engineers and technicians familiar with 3D printing technology, enhances the quality and efficiency of the construction process. These practices are supported by industry reports indicating that projects adhering to these guidelines experience reduced costs and improved project timelines.





